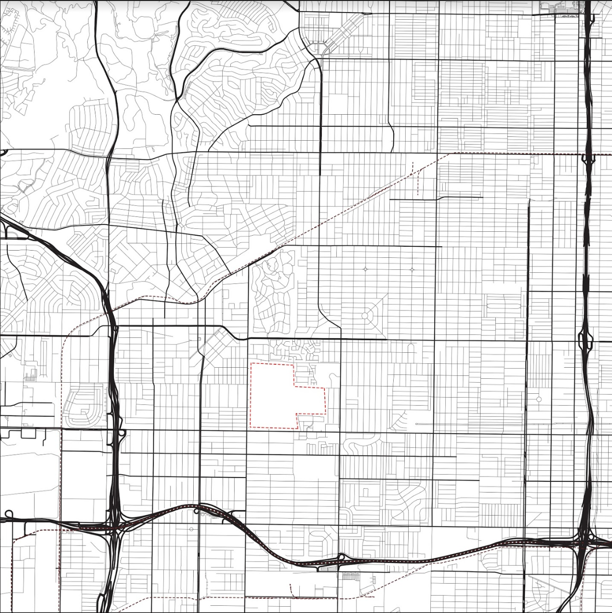
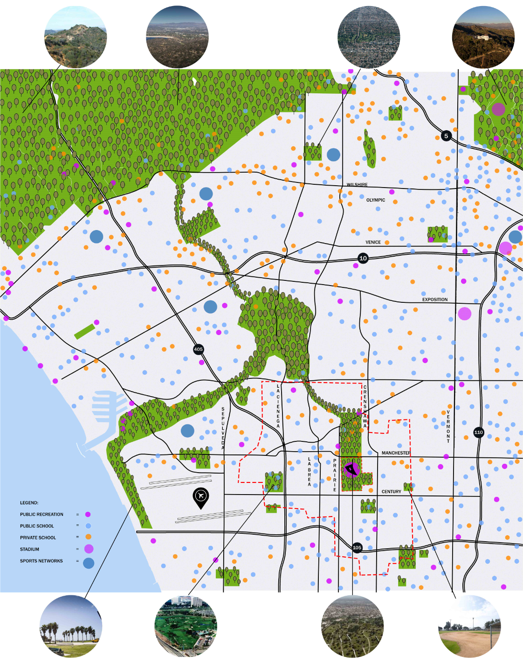
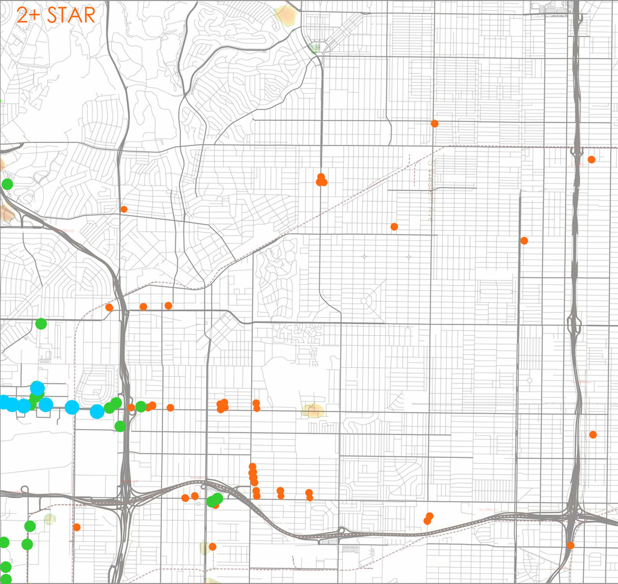
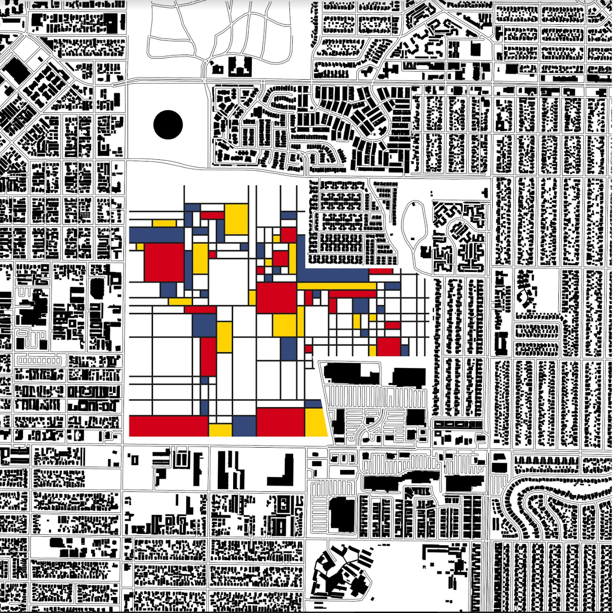
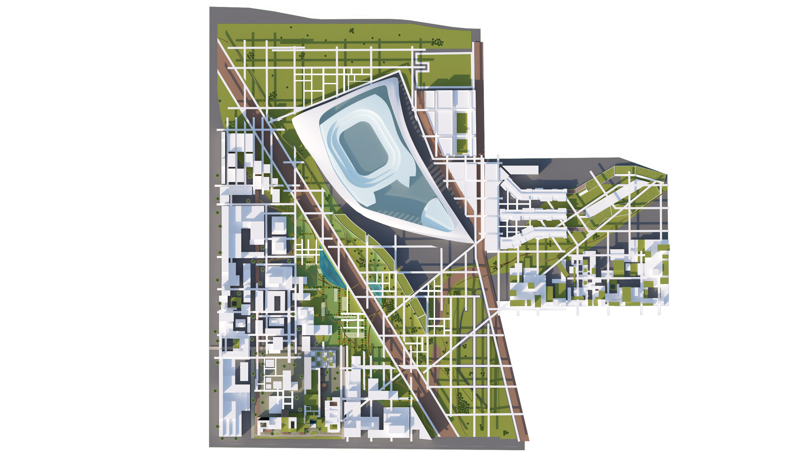
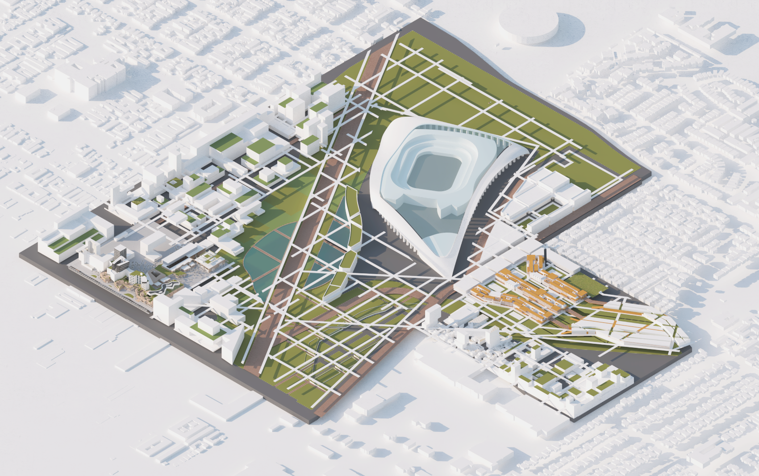
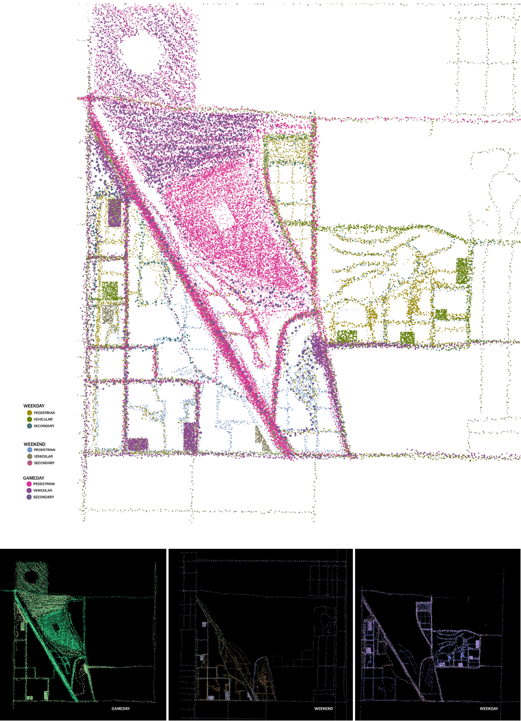
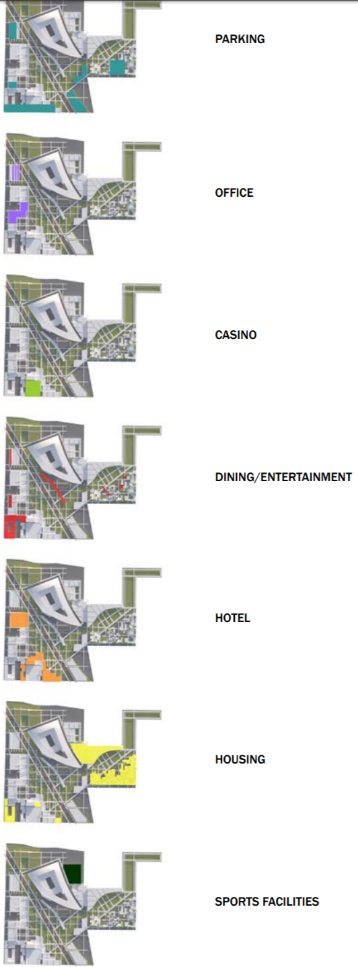
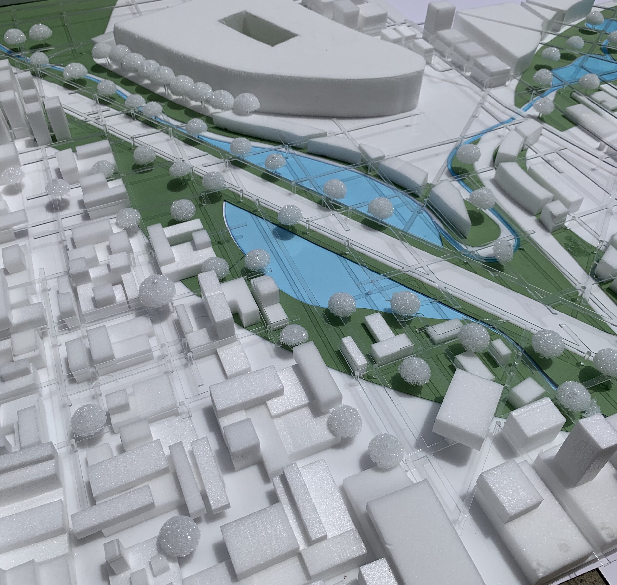
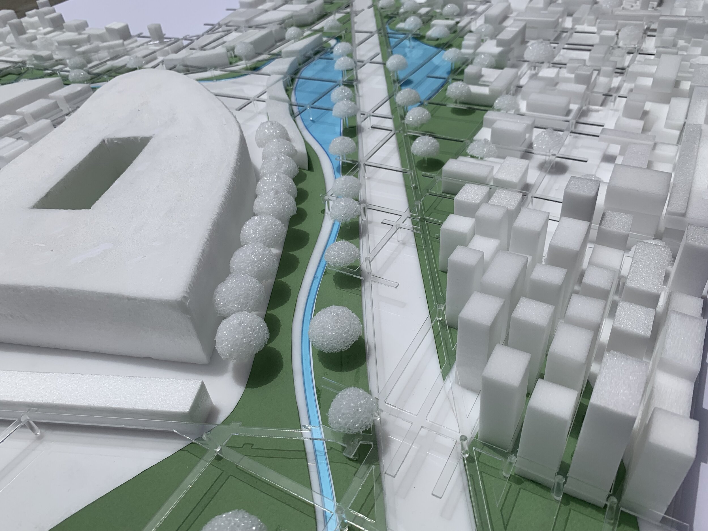
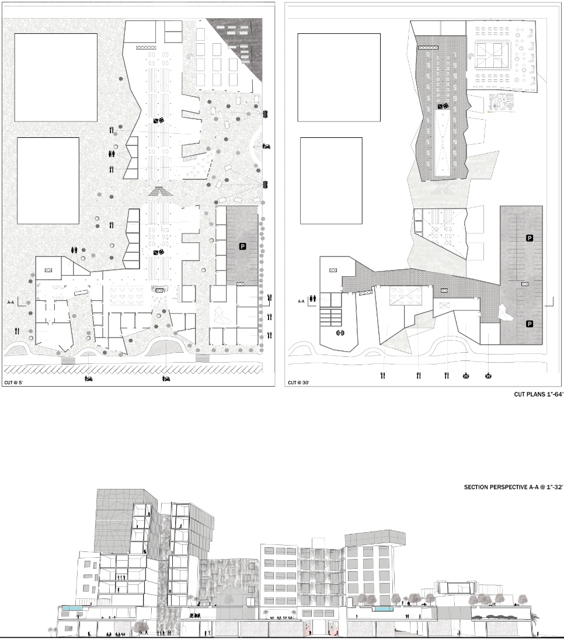
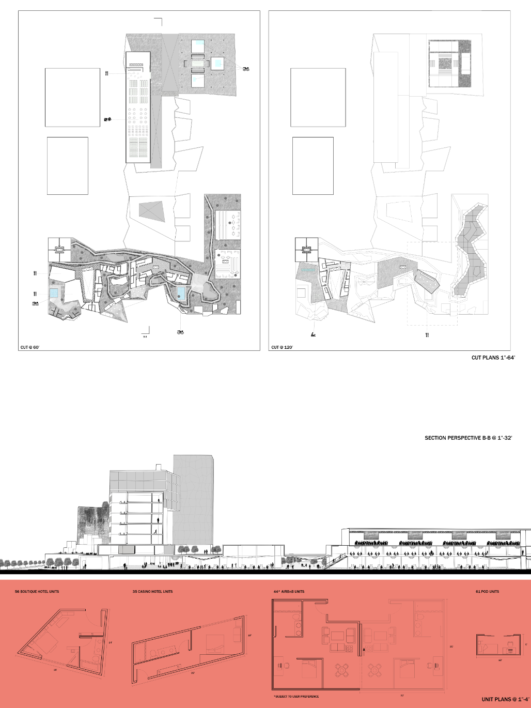
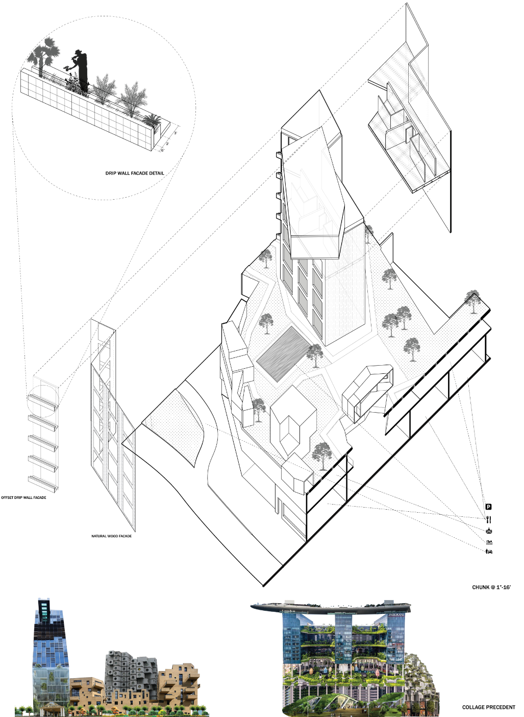
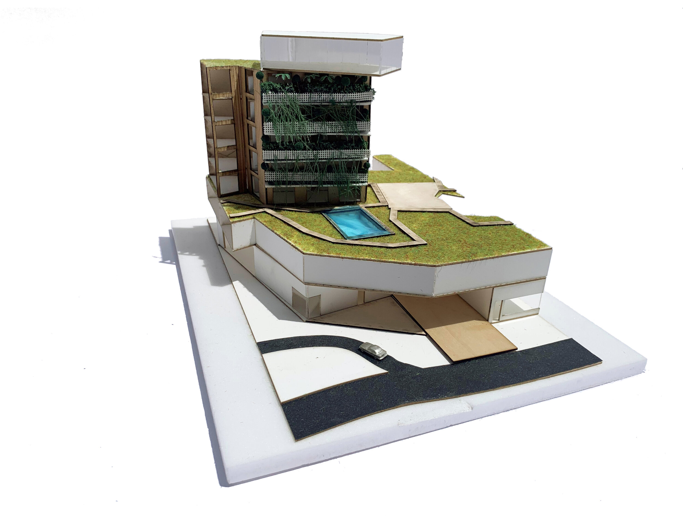
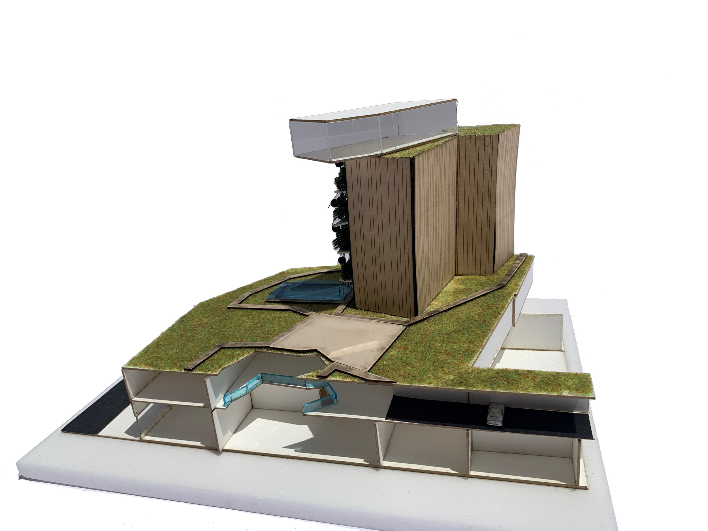
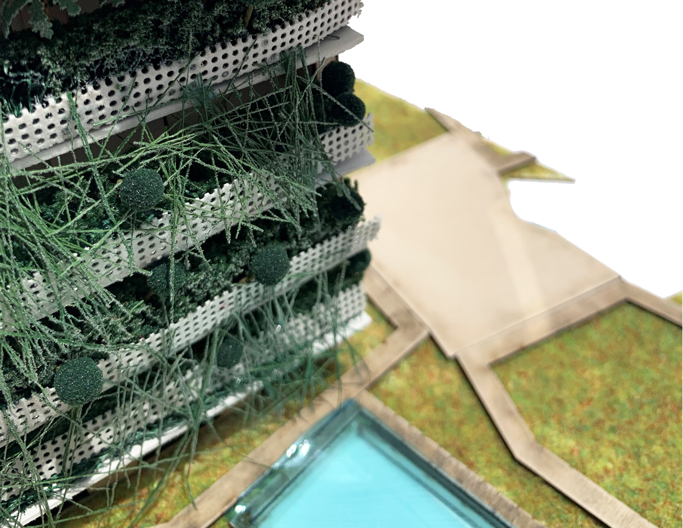
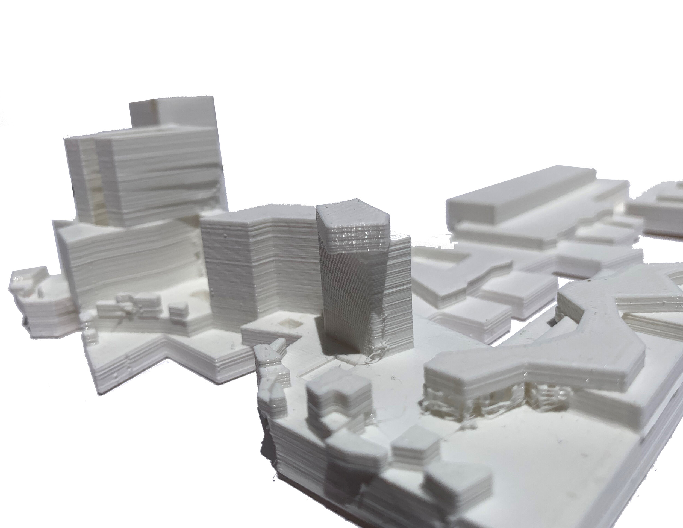
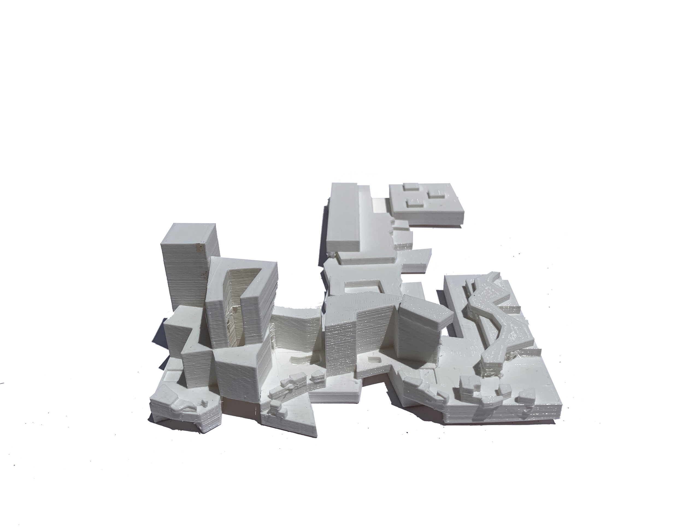

Mapping the surrounding green spaces, educational spaces and sporting spaces to understand the future needs of Inglewood.

Assessing the lack of local hotels to accommodate the thousands of people who will visit weekly.

Dividing the site with a monumental street which serves as a pedestrian thoroughfare during game days.

Using a dot diagram to understand the density of pedestrian, vehicular and bike travel on various days of the week throughout the site

Establishing a separated yet integrated programmatic distribution throughout the site which corresponds with surrounding context

Using hand-cut foam and museum board, as well as laser-cut acrylic to model the entire site

Designing the hotel of the future, complete with a casino, AirBnB housing and pod-style sleeper rooms.

Maximizing the spectrum of housing typologies to fit with the wide range of people set to visit the site

Referencing precedents from around the world to establish a green facade that will promote a sustainable future

Building a chunk model of the micro-design, showing the housing and recreational spaces.