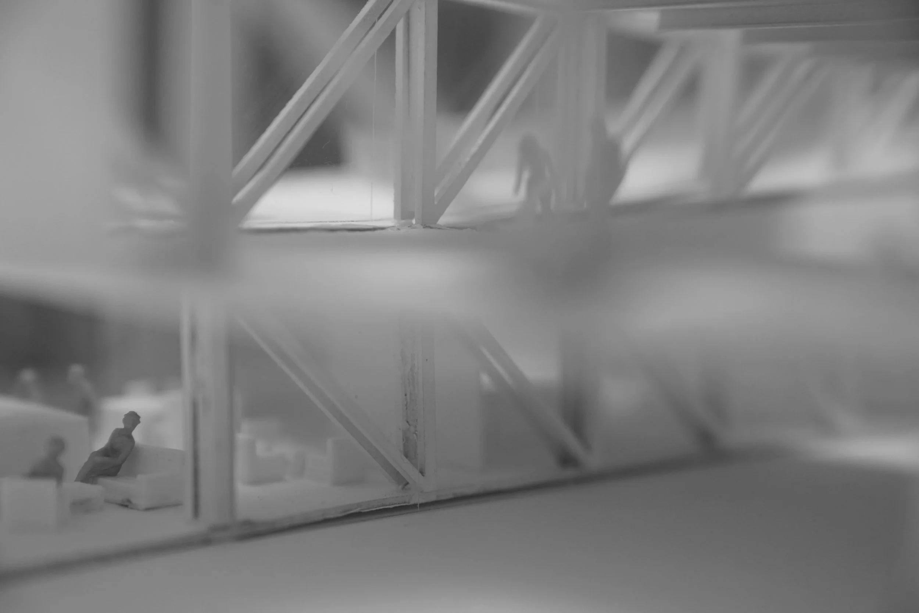
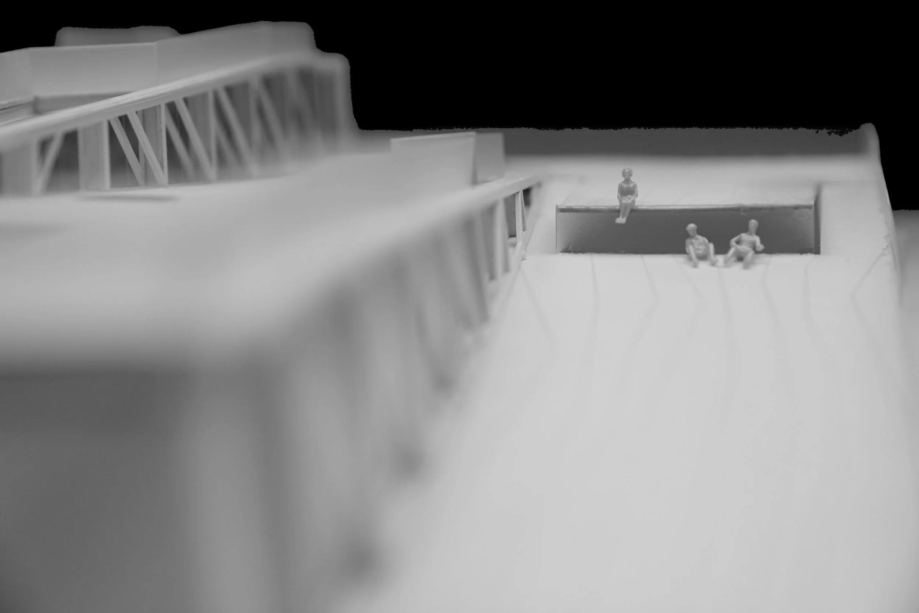
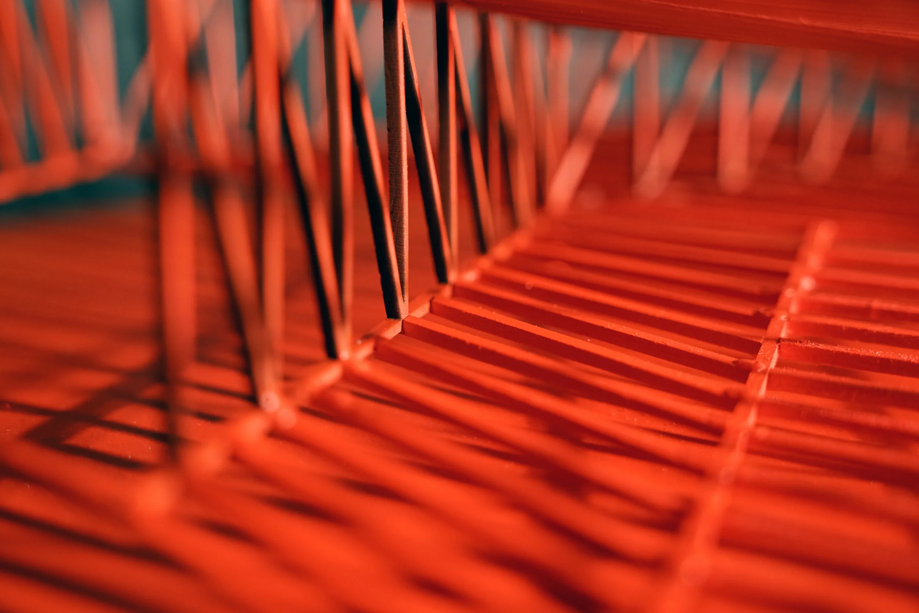
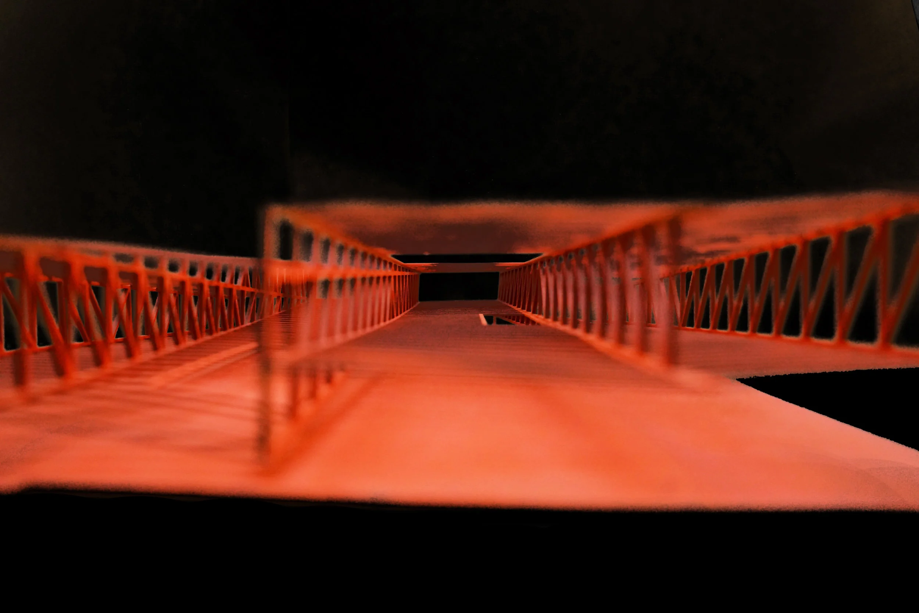
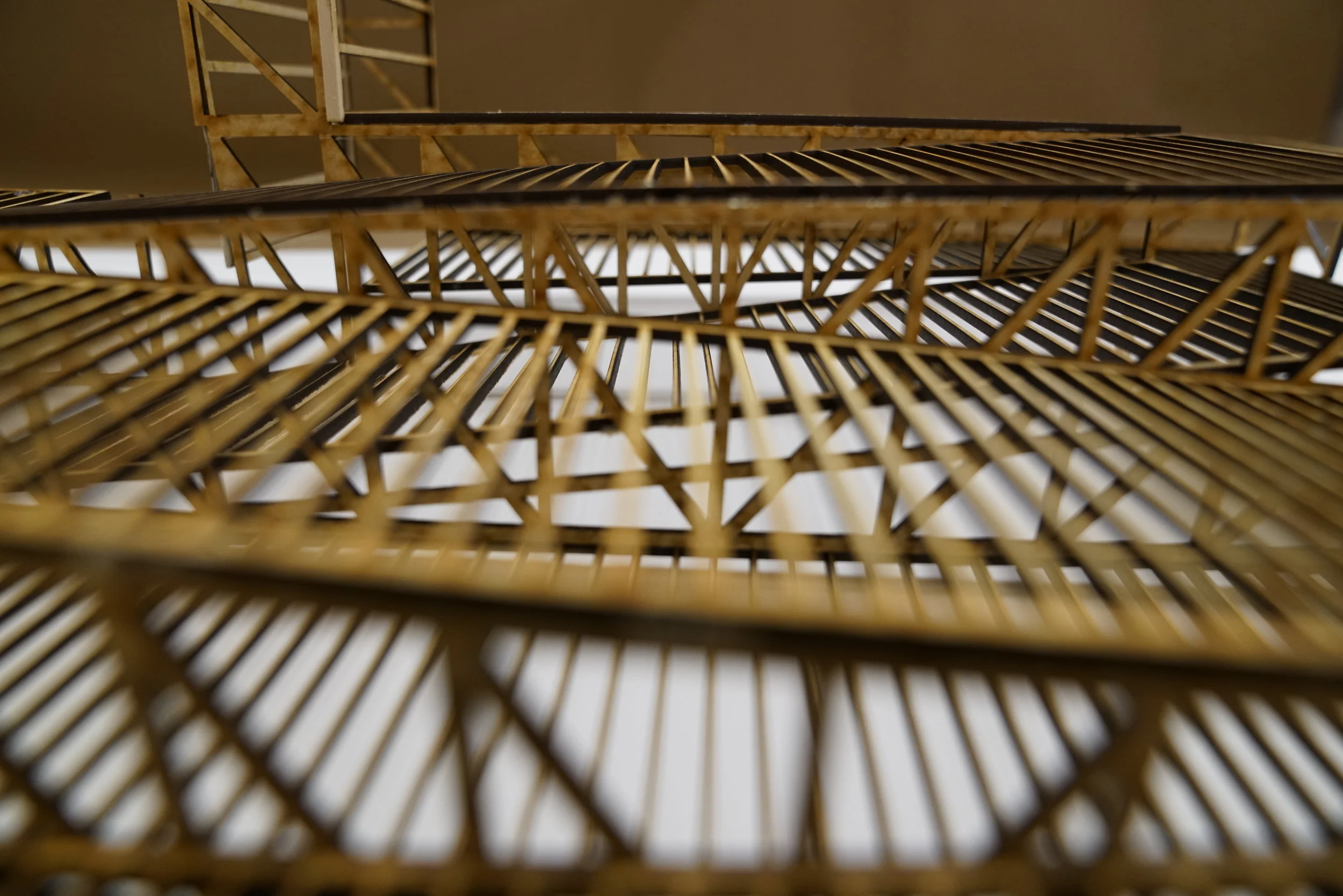
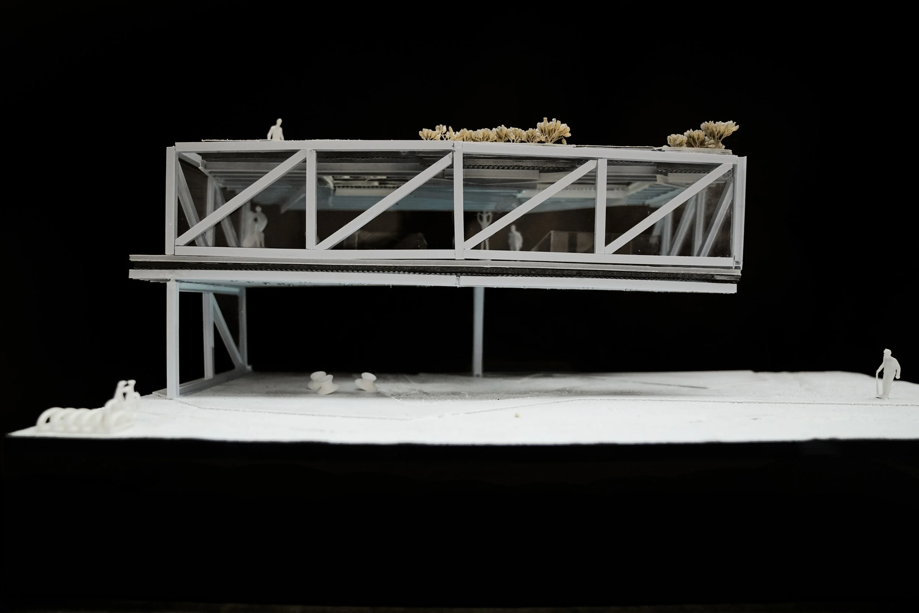
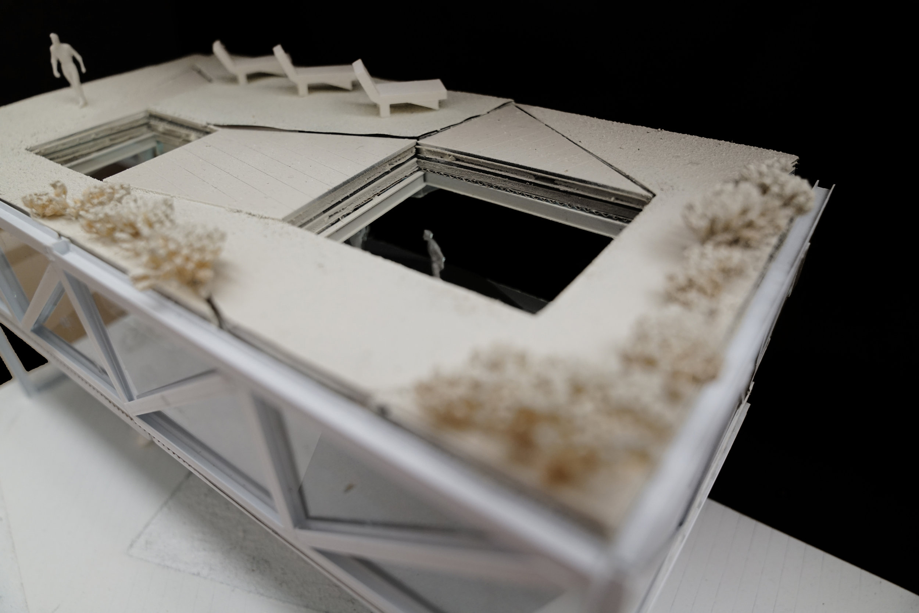
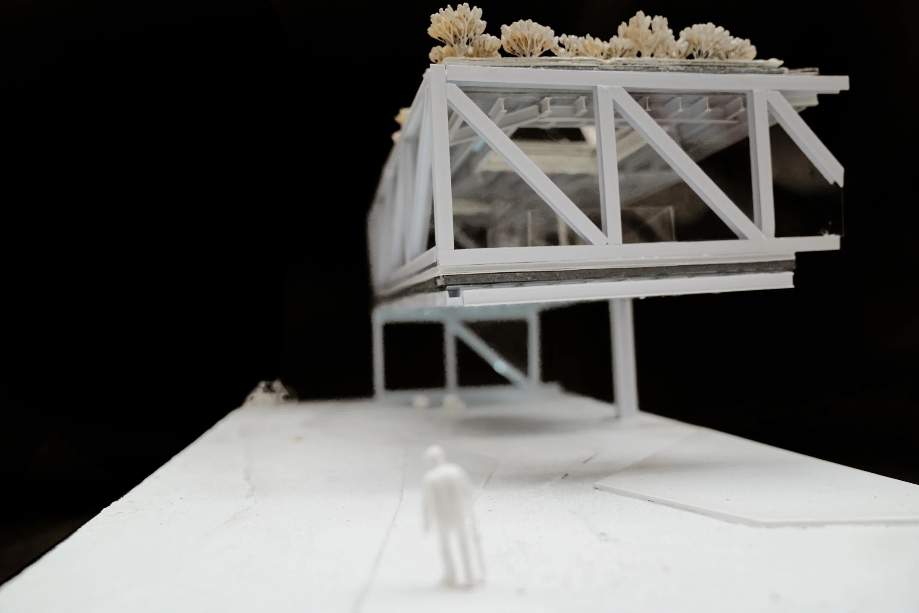
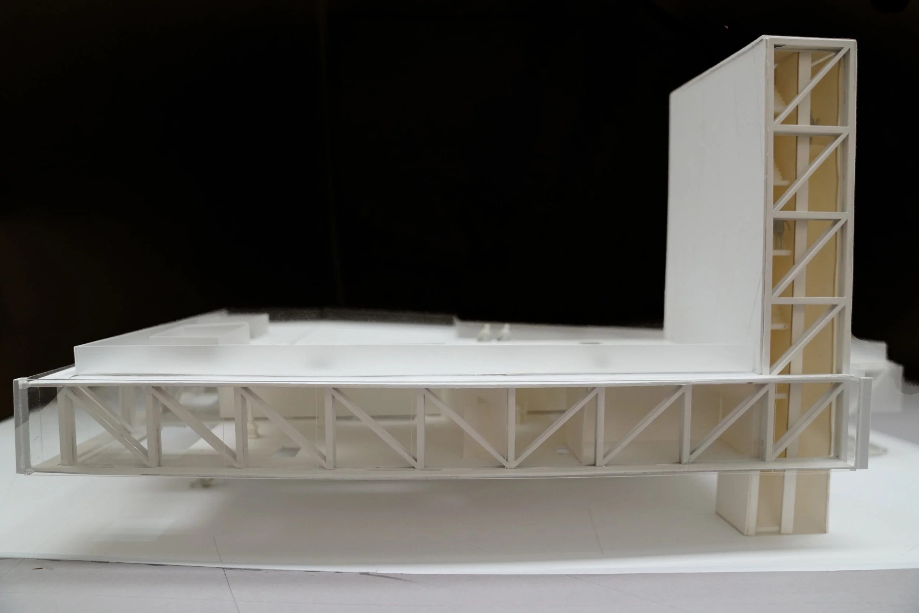
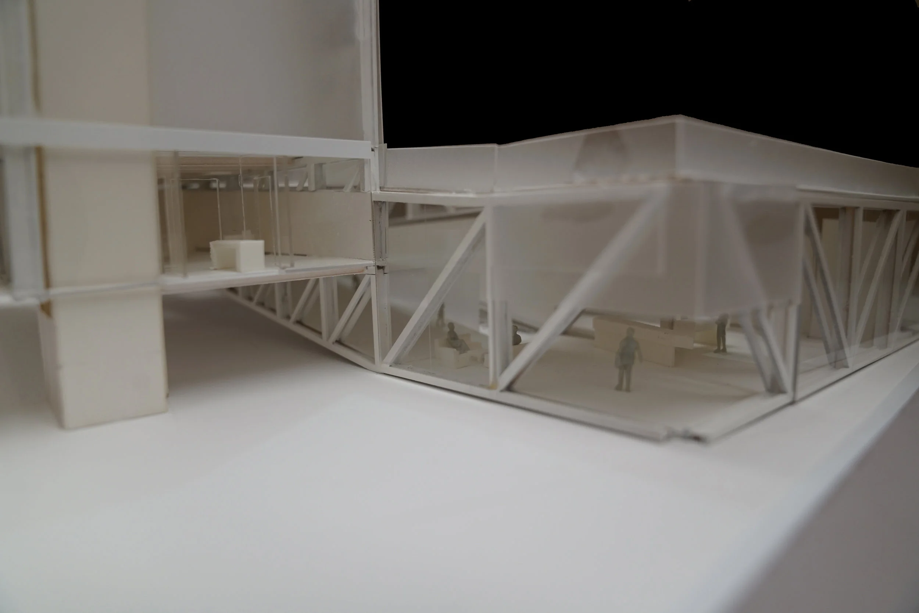

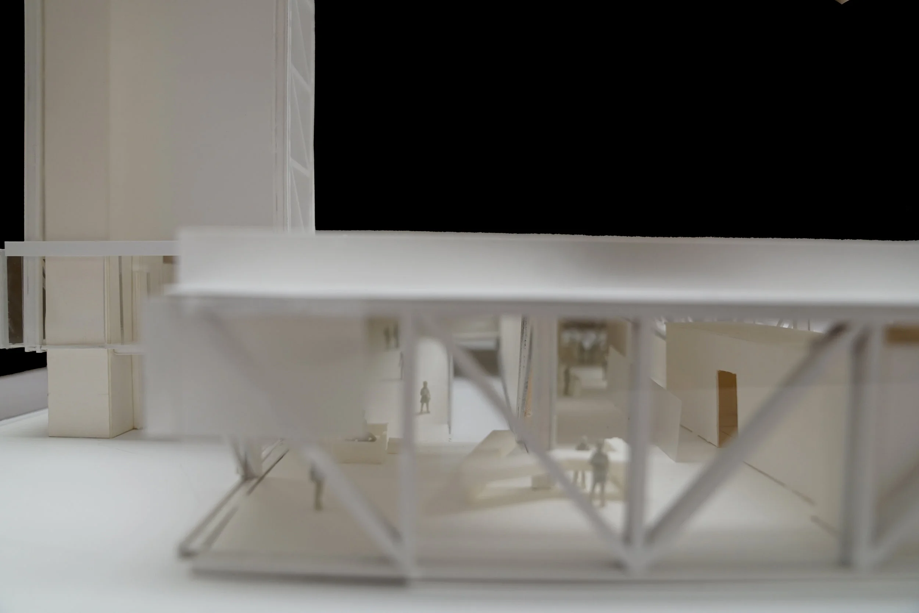
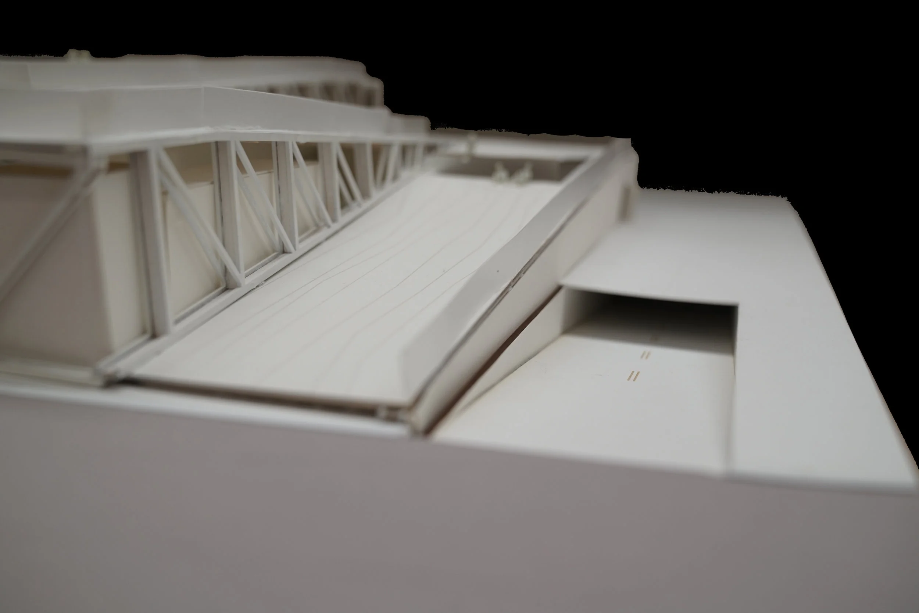
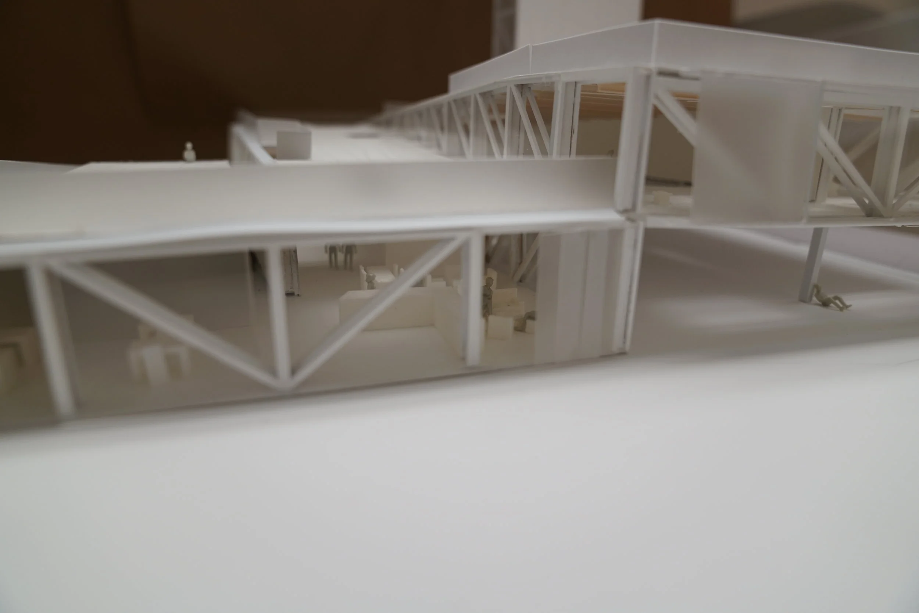


Angling the “bridges” to expose moments of the structure and create usable spaces underneath the building.

Designing a landscape meant to emulate the language of an angled ribbon, and establishing a system of skylights to enhance the connection between levels.

Cutting the ribbon short and folding it vertically to create a landmark moment, along with a plaza by the main entrance.

A rooftop landscaped to be as dynamic as the form created by the structure, bringing a park into an area devoid of green spaces.

Program becomes divided between each ribbon, and connection between program is done by creating negative spaces based on the structure in the walls and floors.

Street-side, zero-entry rooftop entrance, creating a seamless line between concrete jungle and grassy recluse.

Cafe located underneath the cantilever, allowing for all weather, indoor-outdoor dining, and engaging the economy of the business directly with the urban landscape.